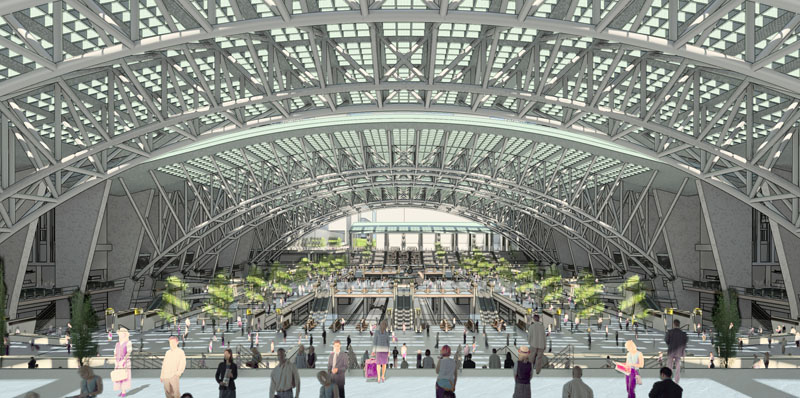
The Municipal Art Society’s Penn Station Design Challenge in 2013, combined with the advocacy of architecture critics such as Michael Kimmelman of the New York Times and others, has been crucial in beginning the conversation about the future of Penn Station and starting the countdown clock on the relocation of Madison Square Garden.
With the initial battle over the operating permit for Madison Square Garden won, this thesis continues that conversation by taking a closer look at the station itself and highlighting the issues that need to be addressed as planning for a new Penn Station moves beyond fanciful renderings and toward a more pragmatic look at the future of the facility.
Looking ahead, it is anticipated that the design proposal outlined in this thesis could be planned and built in the following phases:
- Identify a location for a new Madison Square Garden, and develop a comprehensive master plan for the redevelopment of Penn Station and the surrounding precinct.
- Complete the East Side Access project, new Madison Square Garden, and the new Gateway tunnels under the Hudson River. The issue of Madison Square Garden is the linchpin for the remainder of the project, and the capacity improvements elsewhere in the region will alleviate crowding at Penn Station during its reconstruction.
- Demolish the existing Madison Square Garden and Two Penn Plaza; Penn Station can remain in service below while demolition of the above-ground structures takes place. Demolish Block 780, the block immediately to the south of Penn Station that is slated for the Gateway project.
- Begin construction of the underground portions of the southern third of the new station on Block 780, and connect it to the new Gateway tunnels under the Hudson River.
- Temporarily shift some trains to other terminals such as Jamaica, Hoboken, Atlantic Terminal, and Grand Central as needed to alleviate crowding at Penn Station while construction is in progress.
- As the newly-built southern third of the new facility is completed and placed into passenger service; begin a phased demolition of the below-ground portions of the existing Penn Station, beginning with Tracks 1-2 and working northward. Temporary passageways can connect the old and new facilities through the construction zone.
- Progress northward with construction of new tracks and platforms and demolition of the existing facility, gradually shifting service from the old tracks and platforms on the northern portion of the site to the new tracks and platforms on the southern portion.
- When all new tracks and platforms have been completed, full train service can be restored to Penn Station while construction progresses on the station roof and office towers above.
- Additional transit improvements, such as extensions of the 7 and L subway lines to Penn Station and the creation of a rail connection between Penn Station and Grand Central Terminal (see Fig. 4.2) can take place after the new station is complete, as additional funding becomes available.
Other American cities are actively developing ways to integrate themselves with and participate in the benefits promised by high-speed rail travel and the steady increase in the use of public transit. San Francisco has begun construction a multistory hub for rail transportation in the heart of the city, and Washington, Los Angeles, and Chicago are all at various stages in the process of implementing bold visions for the futures of their primary rail stations. In New York City, large-scale infrastructure projects are often met with a chorus of naysayers who insist that “it can’t be done” or that “it will never work here.” Faced with decades-long delays on the Second Avenue Subway project and massive cost overruns at Santiago Calatrava’s PATH terminal at the World Trade Center, the response is all too often to give up entirely, or strip away any sense of design and simply let the engineers create something as cheap and pragmatic as possible. While cost overruns and years-long construction delays are serious problems outside the scope of this thesis that need to be addressed, they do not negate the need for public spaces that reflect the best ideals of their age.
This project acknowledges the costs of construction and the monetary value of the air rights above the station; architects and planners cannot ignore the fact that in the world of Manhattan real estate, the thin air above a property is worth nearly as much as the land itself. These forces doomed the original Penn Station to an early demise in 1963, and nearly resulted in the destruction of Grand Central Terminal a few short years later. By anticipating air rights development and designing it in a deliberate manner, this thesis demonstrates that such development can be shaped to enhance the passenger experience below, contribute meaningfully to the street life of the city above, and provide a funding mechanism to at least partially offset the cost of the station itself.
Most importantly, however, this project demonstrates the viability and necessity of designing with the idea in mind that a new Penn Station must serve people and their experiences above all else; it is not simply a utilitarian machine that forms part of the railroad infrastructure, nor is it primarily a blank canvass for architects to demonstrate their prowess at avant-garde form-making. If the station is designed with the passenger experience foremost in mind, all else will follow.
As the conversation about the future of Penn Station moves from big-picture concepts to hard-nosed realities over the coming years, it is hoped that this thesis will contribute to that conversation in a way that current and future New Yorkers find meaningful.
Illustration Credits
Illustrations by the author unless otherwise indicated.
