

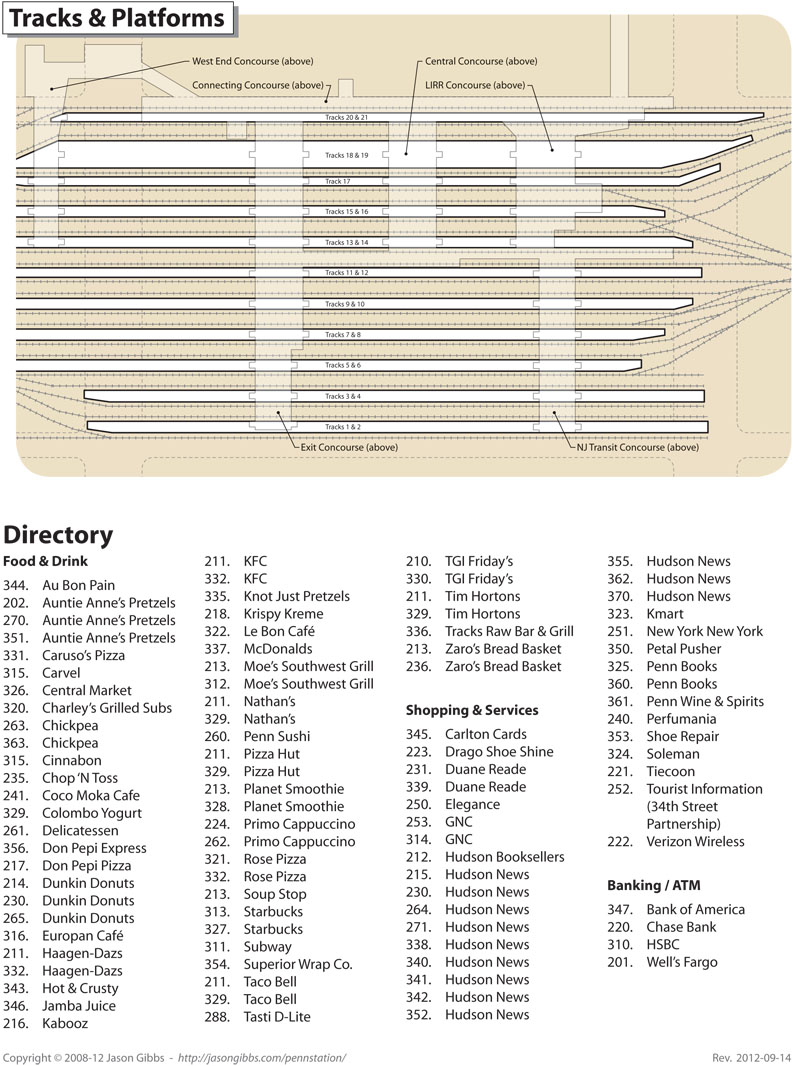
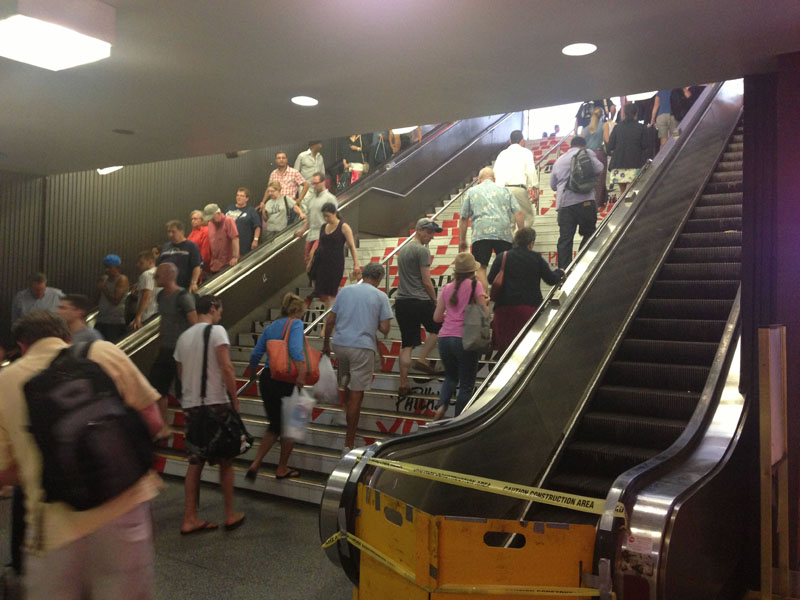
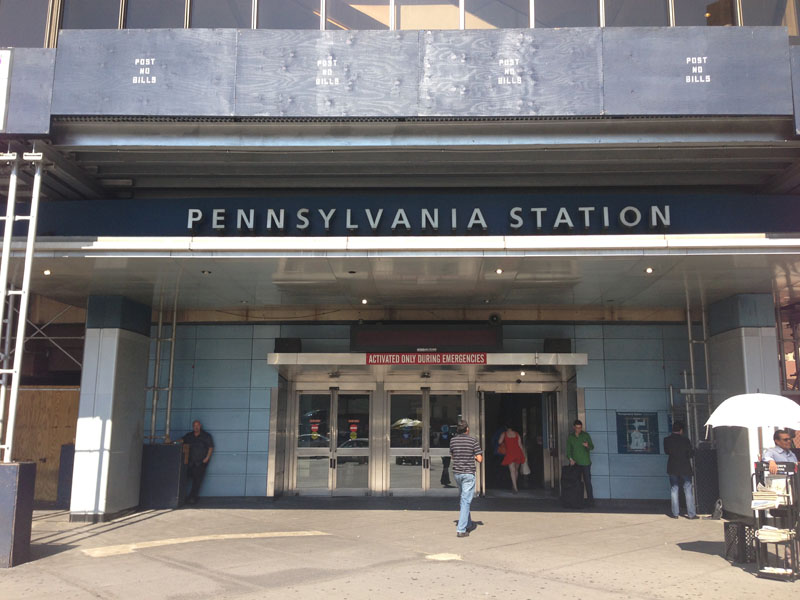


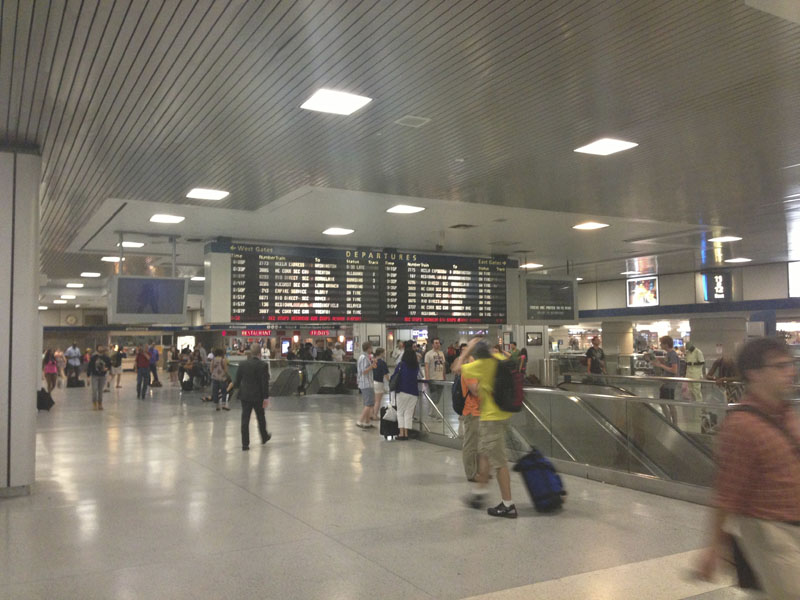
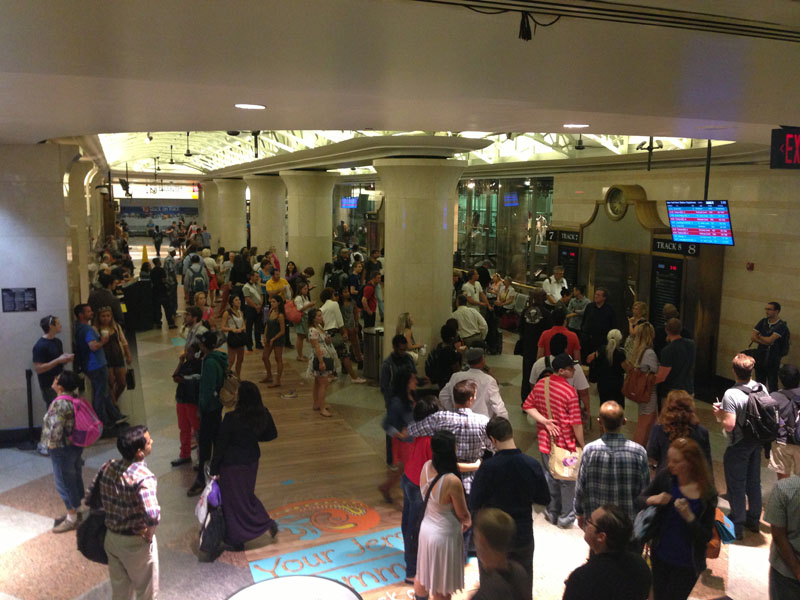


Illustration Credits
All illustrations by the author unless otherwise indicated.
Fig. 7:10: Jason Gibbs (http://jasongibbs.com/pennstation/)
Fig. 7:11: ibid.
Fig. 7.12: ibid.











Illustration Credits
All illustrations by the author unless otherwise indicated.
Fig. 7:10: Jason Gibbs (http://jasongibbs.com/pennstation/)
Fig. 7:11: ibid.
Fig. 7.12: ibid.