Approach and Entrances
- On street, via sidewalk
- On street, via bus
- On street, via taxi
- Underground, via Amtrak or commuter rail
- Underground, via subway
- Descent from street level, views of interior
Bus stops and taxi drop-off and loading zones should be convenient to the station entrances, but located in areas that do not obstruct traffic. Primary entrances to the station should occur at locations that experience peak pedestrian traffic. Secondary entrances should be located to minimize long walks outdoors. Monitors showing departure information should be prominently located at the entrances so that departing passengers can quickly learn which track to head toward. To maintain climate control while still allowing for unimpeded access for large crowds, an air curtain system may be considered in lieu of doors. All entrances should be prominently visible as such, and distinct from entrances to street level retail spaces or other functions. However, they don’t necessarily need to be monumentally-scaled; the drama of entering a monumental station concourse could be enhanced by first passing through an entry zone with a relatively low ceiling. A somewhat “compressed” entry zone would also enhance the flow of traffic by discouraging mingling near the doors.
Circulation
- Horizontal
- Vertical: stairs, elevators, escalators
- Access to adjacent, connected properties: Moynihan Station, One Penn Plaza, Gotham Tower
- Train boarding
Upon entering, the general layout of the station should be clearly evident, with minimal need for wayfinding signage. Circulation pathways in to and out of the station should be simple, intuitive, and wide enough to handle peak flows. Vertical transitions between floors should be kept to a minimum; large contiguous floor plates are preferable over a mish-mash of differing floor heights. All trains and subways should be easily accessed from a single, continuous level. Where vertical transitions occur, they must be accessible to those with limited mobility. Options of stairs, escalators, and elevators should be provided wherever feasible. On major circulation paths, banks of multiple escalators should be provided in the same direction to handle peak crowds and to provide redundancy in the event one or more escalators are out of service. Where feasible, ADA-compliant ramps may be used in lieu of stairs or escalators, but should be designed to minimize or eliminate switchbacks or changes in direction.
Train platforms should be free of structural columns (locate columns between adjacent tracks instead), and offer clear views of the station for arriving passengers. While the idea of separating arriving and departing passenger flows (as intended at the original Penn Station and at most major airports today) is admirable, the reality is that most passengers will simply use the first stairway or escalator they find, rather than walking further down the platform for the designated exit concourse. However, unnecessary conflicts between arriving and departing passengers can be avoided by dispatching trains effectively, so that an arriving train doesn’t discharge all its passengers on the same platform as a departing train whose track number was just announced in the station.
Amenities
- Ticketing and customer service for LIRR, Metro-North, NJ Transit, AirTrain Service, and MTA transit
- Restrooms
- Staff support
- Dispatching / station masterís office
Ticketing, information, restrooms, and other amenities should be easily accessible from circulation routes, but remote enough such that travelers waiting in line for services or entering/leaving restrooms do not obstruct major pathways. It is anticipated that most ticketing will be done via ticket vending machines or mobile apps; space for machines and for the people waiting in line to use them must be provided. However, a certain number of staffed customer service windows will remain necessary for each transit provider serving the station. Restrooms must be adequately-sized to handle peak traffic. Restricted areas such as support spaces and the train dispatching center must be inaccessible to the general public.
Shopping, Food and Drink
- Casual: fast food, coffee, bagels, sandwiches
- Upscale: table service, cocktails, entertainment
- Food to go: snacks, soda, fresh produce
- Shopping: drug store, newsstand, books, gifts
- Services: barber, stylist, shoe shine, banking.
Casual, quick-service eateries (e.g., Starbucks, Shake Shack), should be clearly visible and directly accessible from the main circulation pathways and waiting areas; grabbing a coffee and bagel on the way to work shouldn’t require a major detour. Likewise, retail outlets such as drug stores and newsstands should be similarly convenient. For casual dining, tables and chairs should be provided adjacent to, but out of, main circulation paths.
More upscale “destination” dining and retail establishments (e.g., Morton’s, Apple Store) may be located remotely from major circulation pathways, but should be visible from, and offers views of, the main station concourse. At Grand Central Terminal, such establishments overlook the main concourse from upper balconies; where patrons can observe the life of the station without getting in the way of commuters. Grand Central also features an attractive marketplace with vendors selling fresh foods. Similar strategies could be effectively employed at Penn Station, making it a dining, shopping, an entertainment destination rather than merely a transportation facility.
Waiting
- Short wait: standing, within view of departures board
- Long wait: seated
- Meeting arriving passengers
As opposed to the Moynihan Station facility that serves long-distance Amtrak passengers with checked baggage, the new Penn Station will primarily serve commuters who require minimal waiting facilities. (Grand Central Terminal, which serves only commuter traffic, has converted its main waiting room into Vanderbilt Hall, an event space.) However, large numbers of commuters will stand near the departures boards awaiting their train’s track assignment. Areas for this should be provided within the main concourse, adjacent to the platform entrances. The main concourse should have a central focal element — such as the main departures board or the famous Tiffany clock at Grand Central — that can serve as an easily identifiable meeting spot for arrivals. Some seating should be provided; it should be located in close proximity to the main concourse, with ample visibility to the rest of the station. Seating may be in the form of tables and chairs for casual dining, and/or a series of stepped terraces as part of a vertical transition between levels.
Although there may be secondary concourses that also provide access to and from the train platforms, the main concourse should be the central focal point of the station in the same manner as the main concourse at Grand Central Terminal and at 30th Street Station in Philadelphia. The scale should be monumental, comparable in nature to a nave of a great cathedral. From this location, all other areas of the station should be plainly visible.
More than just a train station concourse, this space will serve as New York City’s entry foyer. This will be the space in which hundreds of joyful reunions and tearful goodbyes take place throughout each day; the space where tens of thousands of people enter New York for the first time or leave the city for the last time. Even for those who have spent years passing through Penn Station on their daily commutes, the few moments they spend passing through this space each morning and each evening will remind them that they work in the cultural capital of the nation and the economic capital of the world. With this, the new Penn Station will “presence” the moods and emotions that are the foundational layer beneath all these human lived-world moments.
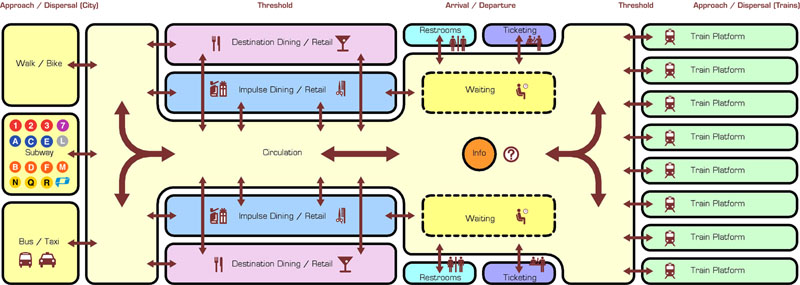
Street Level Plan
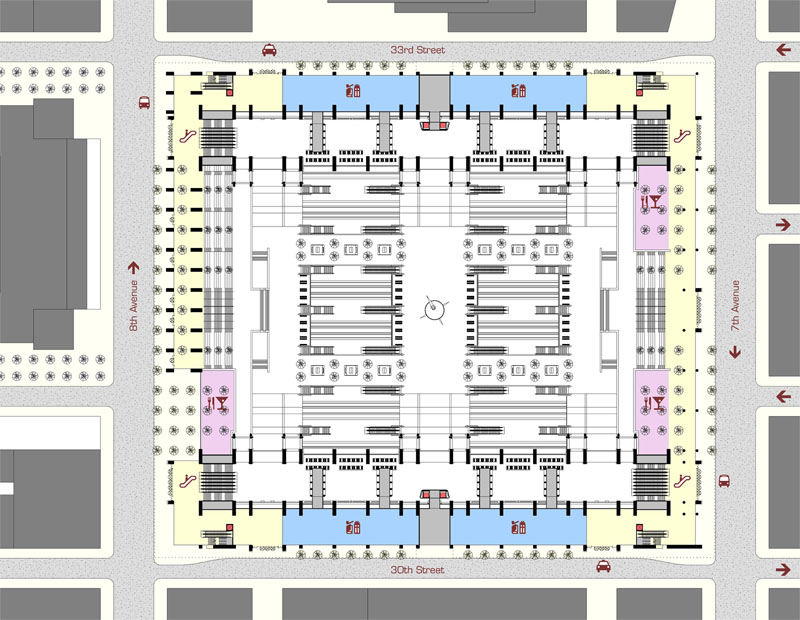
Plan Legend
| Taxi Stands: 30th Street: Taxis to Downtown and Brooklyn 33rd Street: Taxis to Uptown, East Side, Queens |
|
| Bus Stops: 7th Avenue: Routes BxM2, M7, M2 8th Avenue: Route M20 |
|
| Escalators to Mezzanine Level | |
| Impulse dining and retail | |
| Destination dining and retail | |
| Seating terraces |
Mezzanine Level Plan
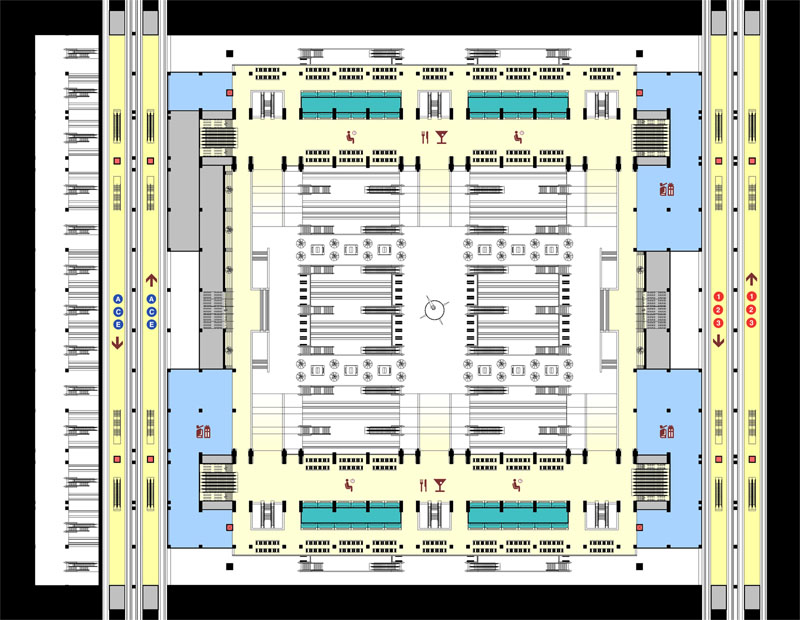
Plan Legend
| Impulse dining and retail | |
| Destination dining and retail | |
| Open dining / seating | |
| Public restrooms | |
| Subway platforms Seventh Avenue IRT trains |
|
| Subway platforms Eighth Avenue IND trains |
Concourse Level Plan
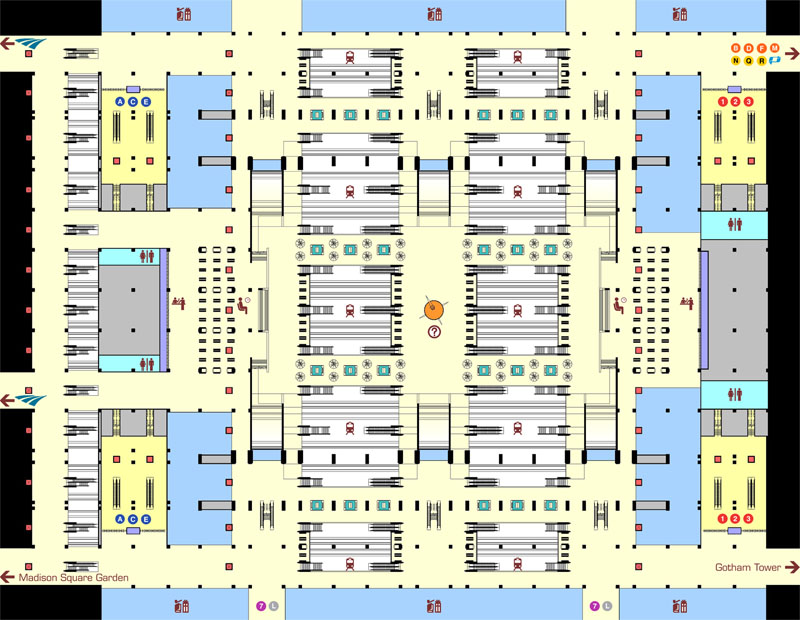
Plan Legend
| Impulse dining and retail | |
| Commuter rail ticketing | |
| Waiting area seating | |
| |
Information kiosk |
| Public restrooms | |
| Platform entrances | |
| Subway entrance and fare control | |
| Passageway to Herald Square subway station and 33rd Street PATH terminal | |
| Passageway to Amtrak ticketing, baggage claim, and Acela Lounge at Moynihan Center |
Platform Level Plan
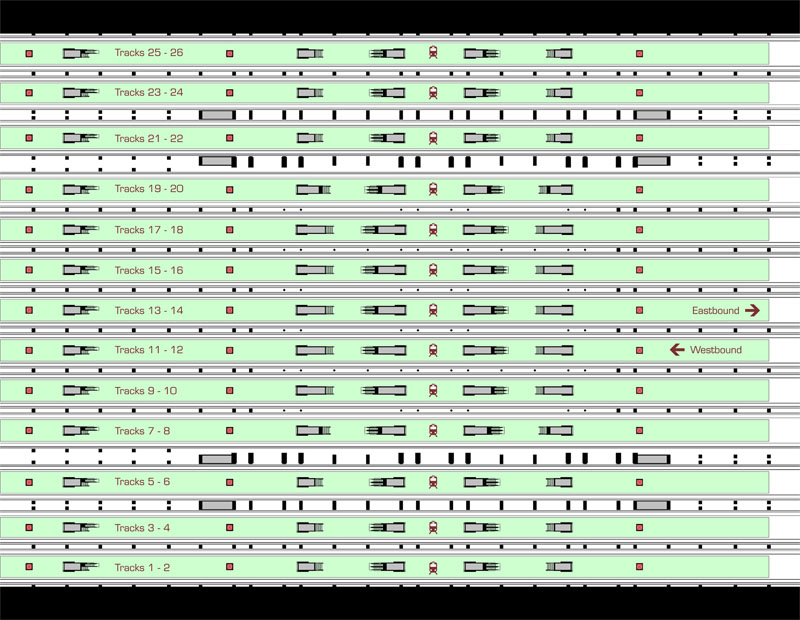
Plan Legend
| Train platforms (26 tracks / 13 platforms) |
Illustration Credits
All illustrations by the author unless otherwise indicated.
