Finnish architect and theorist Juhani Pallasmaa understood and formulated program elements by associating them with “-ing” action verbs (eating, walking, sleeping, healing, etc.) in order to more closely tie the spaces with the lived experiences of those who engage with them.1 What follows are the typical sequence of spaces encountered by arriving and departing passengers at the new Penn Station, identified with an appropriate “-ing” action verb.
Experience: Disembarking
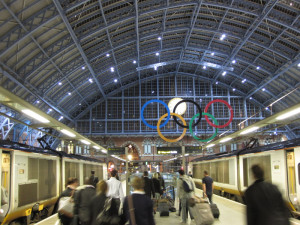
For passengers arriving at the station on Amtrak or via commuter rail, the moment of stepping off the train and onto the platform will be the first experience with Penn Station. The platforms are open to the station above, allowing natural sunlight to reach the lowest portions of the station and providing an intuitive, self-evident means of wayfinding. Fin walls at the tops of the stairs and escalators, in addition to hosting signage and mechanical systems, restrict the field of vision as passengers approach the top of the escalators, leading to a sense of anticipation as they prepare to emerge into the main concourse.
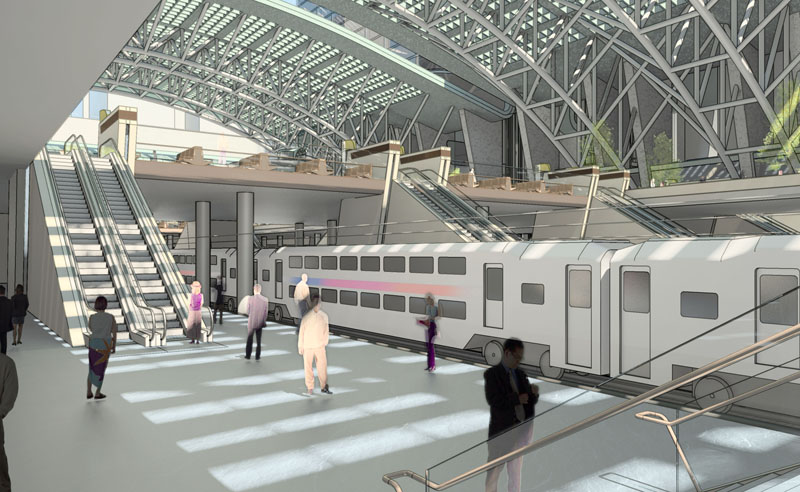
Experience: Arriving
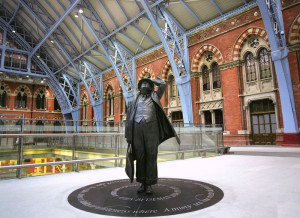
The moment of arrival for incoming rail passengers, this is the space where the view opens up to the entire station and the city beyond. The information kiosk is rotated to align with the cardinal points of the compass in order to provide a means of orientation, and the 15″ x 60″ floor tiles align with and reflect the 1:4 aspect ratio of the Manhattan street grid. From this point, arriving passengers meet loved ones and begin to depart the station from any number of possible pathways. The light, airy space provides views to all areas of the station and the city beyond, allowing for intuitive orientation and wayfinding, as well as a sense of having arrived in New York City.
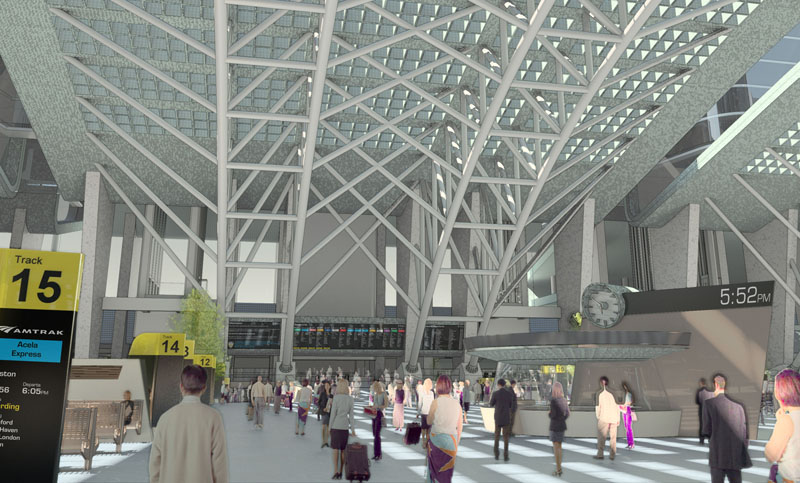
Experience: Processing

Ramps from the central concourse lead to the mezzanine level, where the visual orientation changes from the layered, horizontal orientation of the underground rail tunnels to the vertical, canyon-like orientation of Midtown Manhattan at street level. This space forms the “slot” that contains the high-rise elevators and forms a cathedral-like space where incoming and outgoing passengers proceed to their destinations. Lining the corridor are market stalls where passengers can grab a quick bite before heading to the office or catching a train. As English cathedrals are designed to enhance elaborate processions in the Anglican liturgical tradition, the mezzanine space enhances the sense of movement between the station entrances and the central concourse.
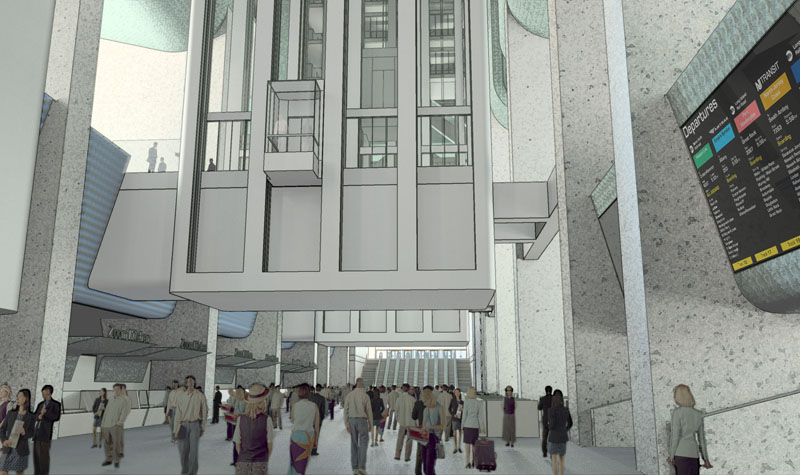
Experience: Ascending
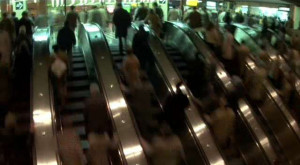
At the four corners of the station, passengers ascend to street level via a large, bank of escalators that open up to the city beyond. The walls at each entrance frame a dramatic view of the city beyond, which enhances the sense of wonder as passengers emerge from the station into the city streets.
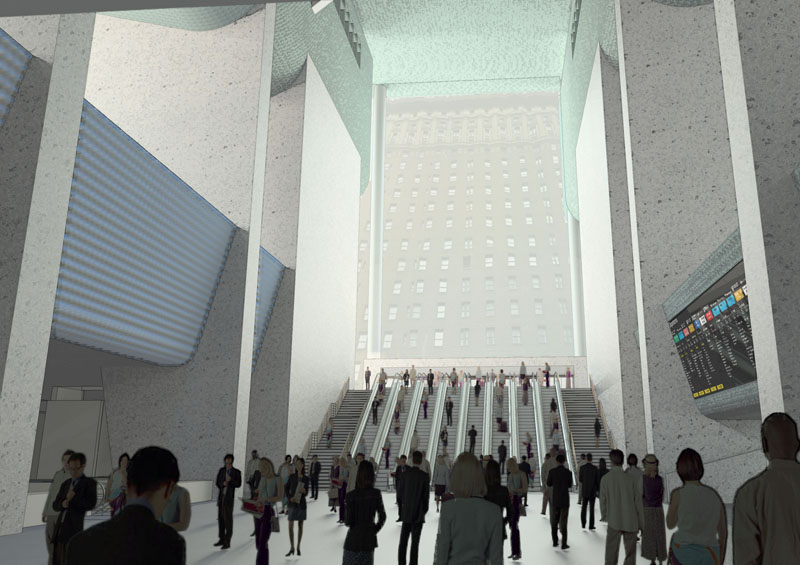
Experience: Hustling
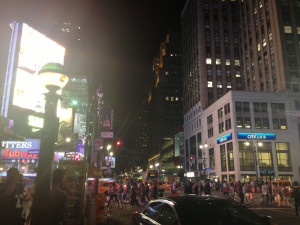
Out on the streets of Midtown Manhattan, the four entrances to the station respond to their specific context. The northeast corner (fig. 4.28) opens up to the busy intersection of Seventh Avenue and 34th Street, and the southeast corner is orientated to provide a dramatic view of the super-tall skyscraper across the street as proposed in the Gotham Gateway proposal by SHoP Architects. The massing of the high-rise portion of the station has a strong vertical orientation to reflect the skyscraper canyons of Midtown, and the station serves as a landmark amidst the hustle and bustle of the surrounding streets.
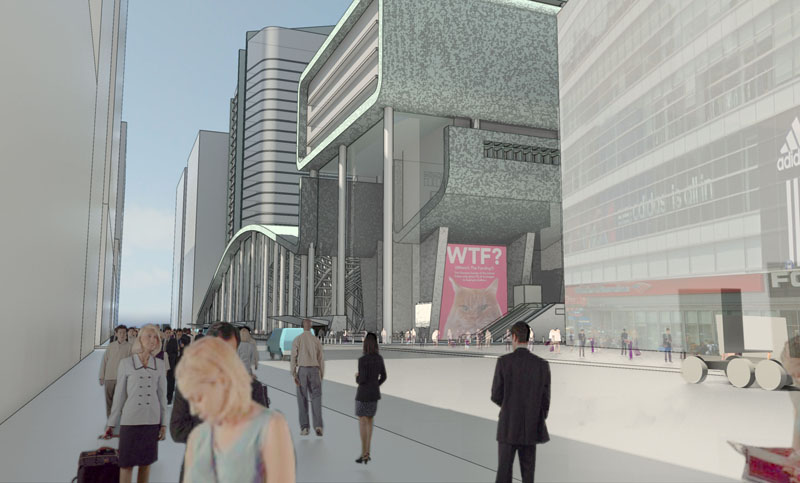
Experience: Gathering
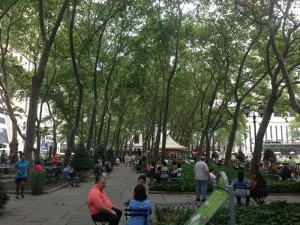
The western end of the station, facing Eighth Avenue, has a more horizontal orientation to reflect the low-rise character of this part of the city, particularly the Farley Post Office. A large colonnade along Eighth Avenue further reinforces the connection to the Farley building, and the southwest entrance opens up to the proposed Gateway Park by SHoP Architects and provides the primary means of access to the relocated Madison Square Garden on the site of the Morgan Sorting Facility a block to the west and Hudson Yards beyond. The sense of play and relaxation found in Gateway Park and Madison Square Garden is carried into the station itself with plants, trees, and informal places for gathering and waiting.

Experience: Descending
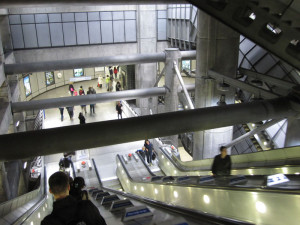
Returning to the station proper, passengers descend one of four dramatic escalator banks to the mezzanine level below. Elevators are also provided nearby for those with strollers, heavy luggage, or mobility limitations.
As passengers descend into the station, the visual orientation changes from the vertical, canyon-like orientation of the city streets to the horizontal, layered orientation of the train tunnels and platforms.
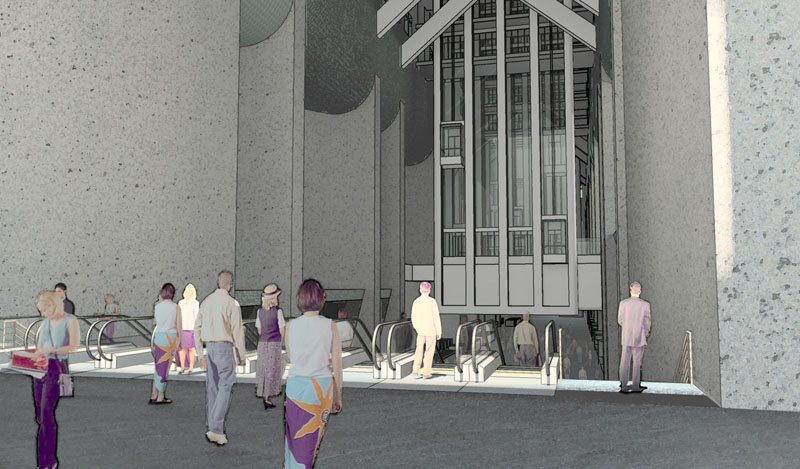
Experience: Waiting
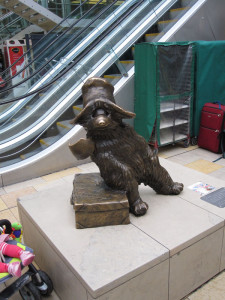
Returning to the central concourse, passengers “arrive” in the main space of the station as they prepare to depart Manhattan. Waiting areas are decentralized, and scattered throughout the station to provide a wide variety of convenient places to wait, enjoy a slice of pizza, and pass the time while enjoying a full view of the station concourse and its activities.
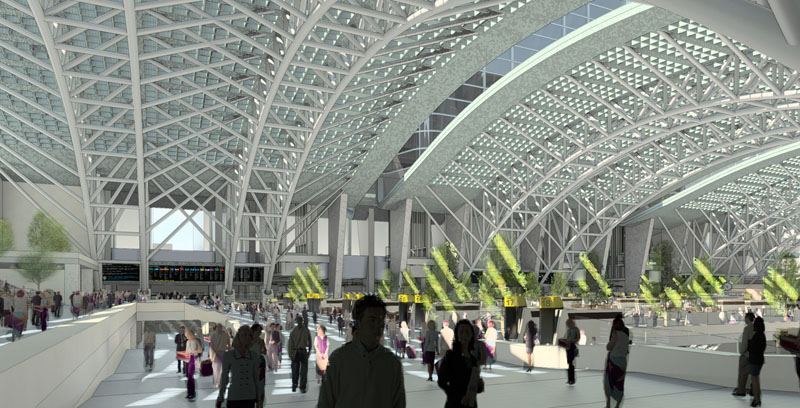
Experience: Departing
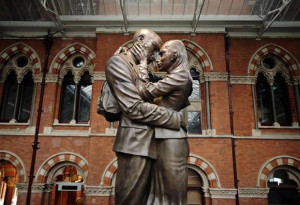
The platform entrance from the main concourse, the place where one says goodbye to Manhattan for the day, or for months or years. From here is the final parting shot of the station interior, leaving a positive memory of the city until the next visit.
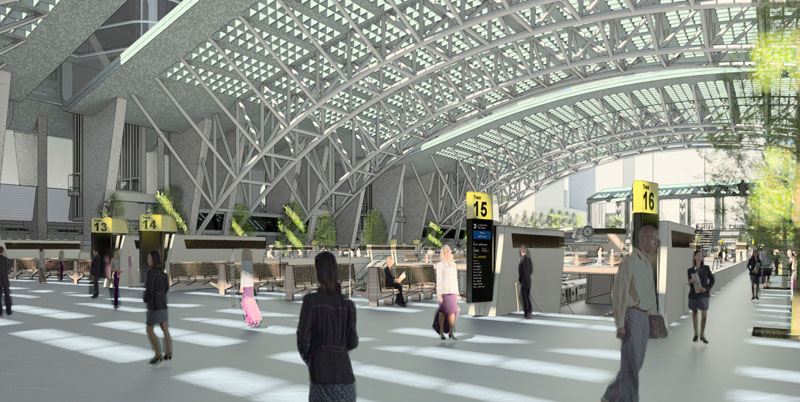
Illustration Credits
All illustrations by the author unless otherwise indicated.
Notes
